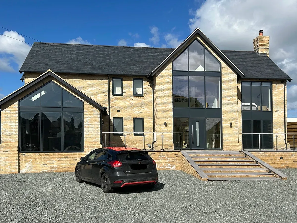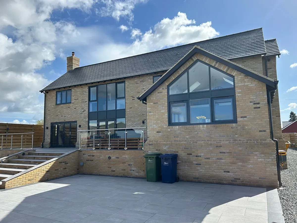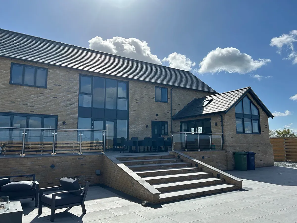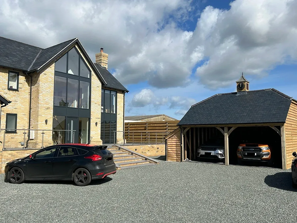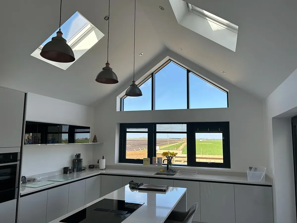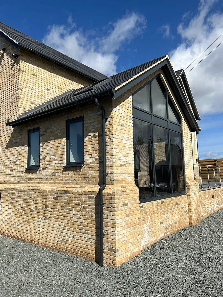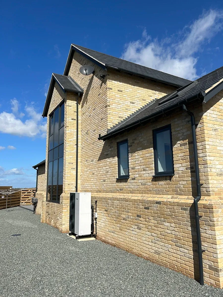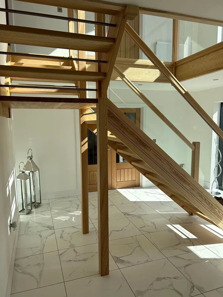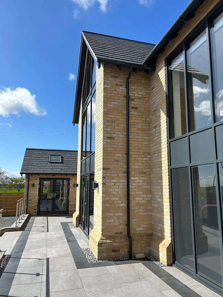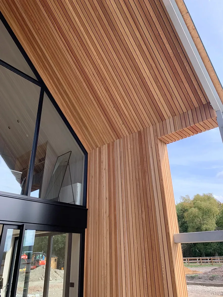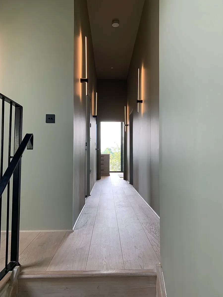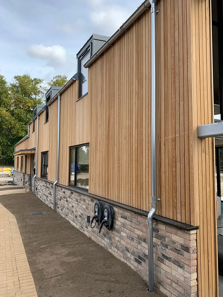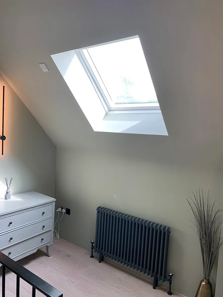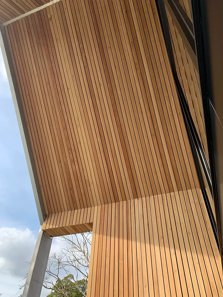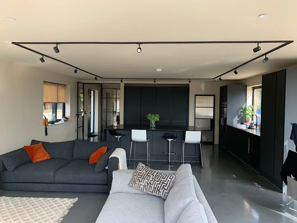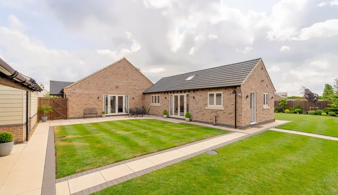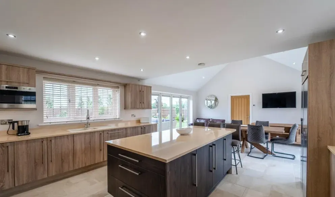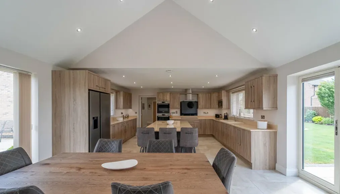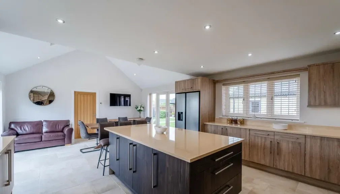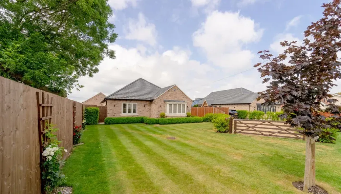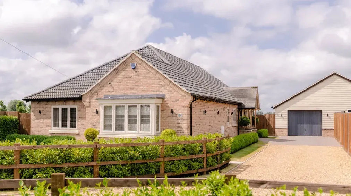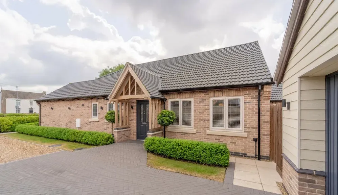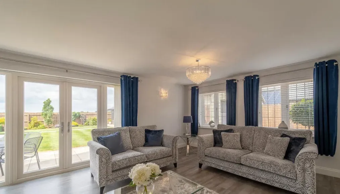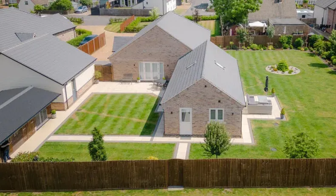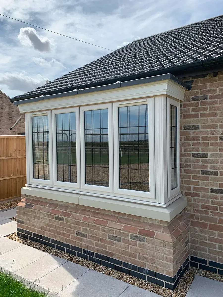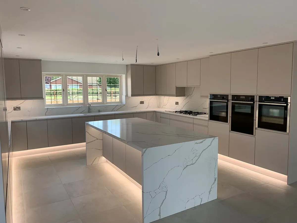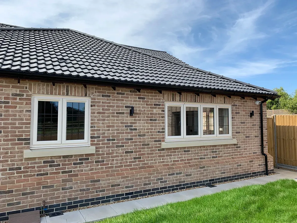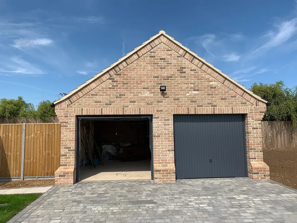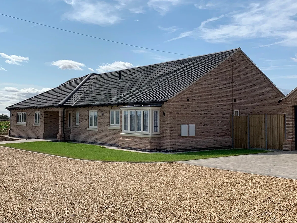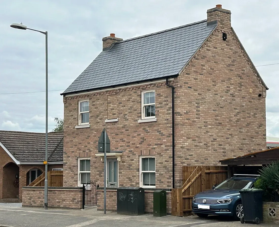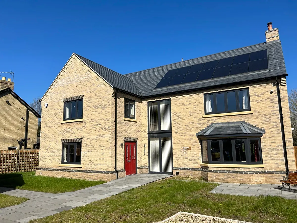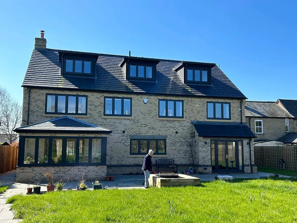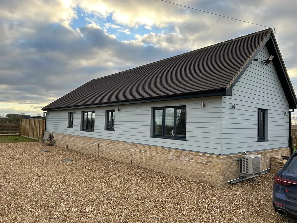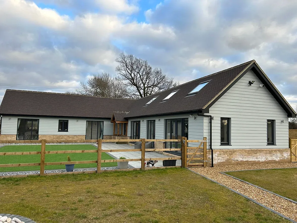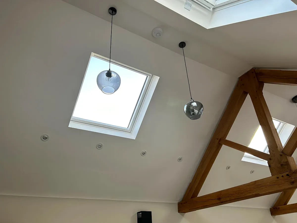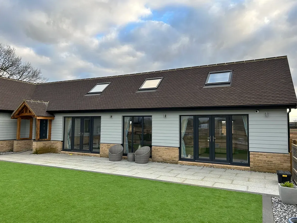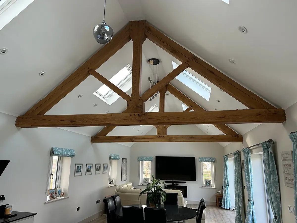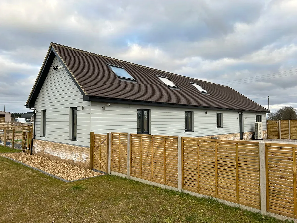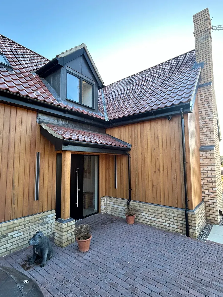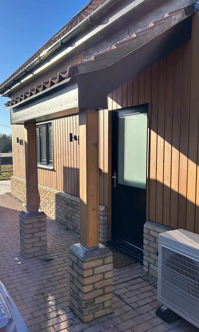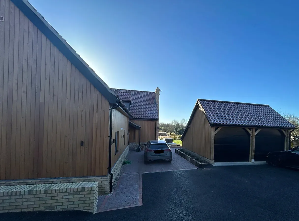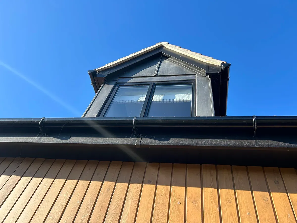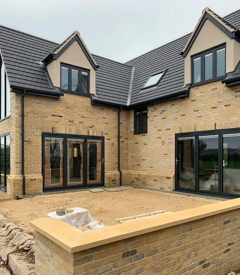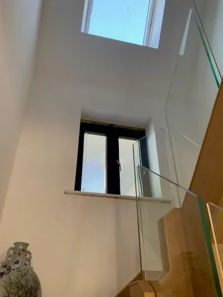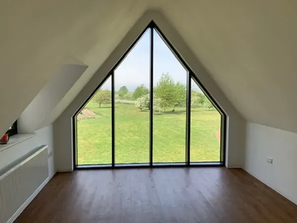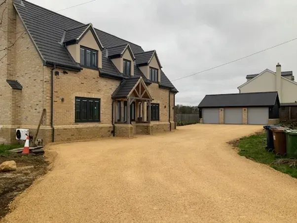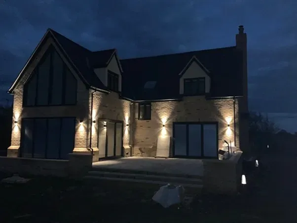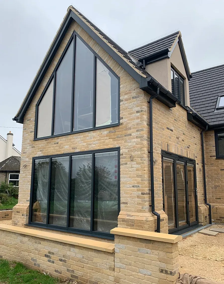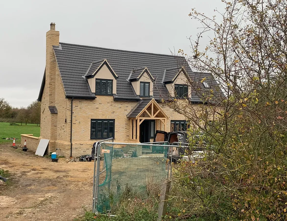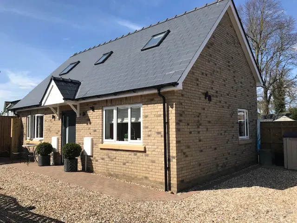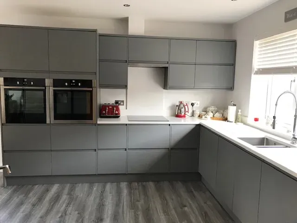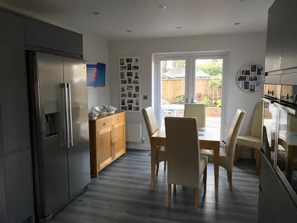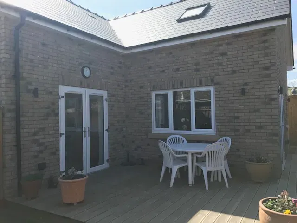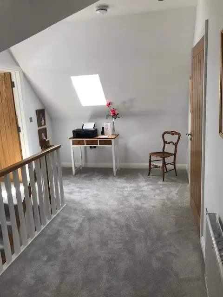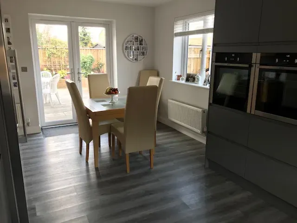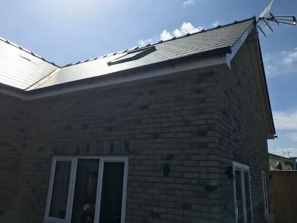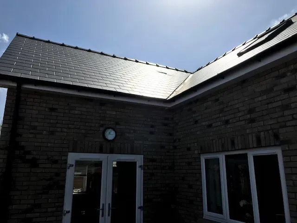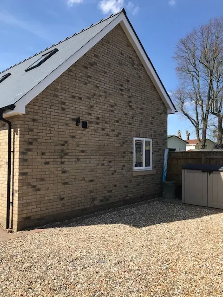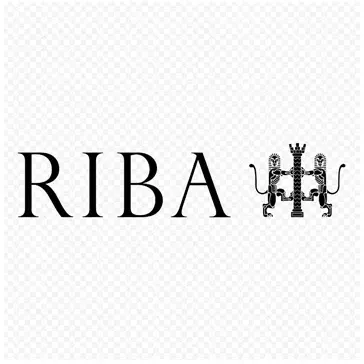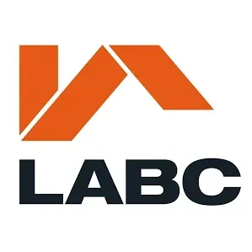Residential new builds
We’re a progressive Architectural Practice that works primarily across East Anglia and the Home Counties.
Creating designs for your dream home, ensuring that we use innovative, sustainable and beautiful architecture to turn your vision into reality.
Manea, Cambridgeshire
A successful Planning Application to provide a new family home located in a small Fenland town. This family property provided many challenges, perhaps most significant was the impact from flood risk. The property had to be 2 metres above ordnance datum and provide flood resilient construction 0.3m above finished floor level. The property provides a modern interpretation of a barn style dwelling with large areas of glazing making the most of the panoramic landscape surrounding the property. A large home office is incorporated into the ground floor with an open plan kitchen/dining area, snug and galleried stairwell. Four good sized double bedrooms are provided at first floor with a feature bathroom. Good quality materials have been used throughout the build, including stock bricks, slates and powder coated aluminium doors and windows. The result is a fantastic family home.
Little Eversden, Cambridgeshire
This project was a complex application with challenging Planning policies and input from Historic England culminating in a wonderful live/work family home.
The nearby Grade II listed church heavily influenced the position of the dwelling following extensive sketches to explore the best arrangement and floor plan to maintain views of the church from the wider landscape. The building has a common elevation aesthetic so as not to distinguish between the live/work element. The building has been constructed in the latest form of modern methods of construction and is built in structurally insulated panels (SIPs) with air-source heat pumps and a standing seam metal roof producing high thermal values and reduced heating costs. Four bedrooms are provided in an open plan living arrangement with a covered terrace area looking over wonderful countryside views.
Eastrea, Cambridgeshire
These high specification bungalows built by an excellent local building company make the most of their impressive plots. The site has a relatively modest frontage to the street, but tapers out into a much wider area. Four good sized bedrooms are provided with the 'wow' factor reserved for the large kitchen/breakfast/ dining areas with the use of vaulted ceilings creating wonderful spaces to live in. Good quality brickwork has been used together with profiled tiles and cream uPVC windows.
Eastrea, Cambridgeshire
These large 2500 sq.ft. modern bungalows were built speculatively for a local builder/developer with a reputation for building high quality modern bungalows. The client's aspirations for crisp and elegant spaces within a traditional village setting were paramount in the design. Each bungalow offers four good sized double bedrooms with large contemporary kitchens. Each bungalow has an open plan kitchen/dining and snug/family area with large entrance halls and three high specification bathrooms. Large doors to the family area and living room provide fantastic views of the rolling countryside views.
Ely, Cambridgeshire
This challenging small urban site in a Conservation Area provided the opportunity to design a modern, yet traditional, dwelling with two bedrooms, each with their own bathrooms, close to local amenities and green spaces. An open plan kitchen/dining area and separate living room is split by a central staircase. Good quality external finishes include traditional stock bricks, natural slate and cream uPVC sliding sash windows and reconstituted stone cills, and a simple timber/lead entrance canopy together with biodiversity features. Parking for two vehicles is also provided with a small rear garden area.
Bluntisham, Cambridgeshire
This large self-build dwelling was specifically designed to meet the clients' aspirations to provide a high level of accommodation including a separate study and music room together with an open plan kitchen and dining room. Three large double bedrooms are accessed via a galleried central stairwell. Flexible space in the attic allows for future accommodation. Solar PV panels and a high construction specification ensures that the dwelling remains economic to run. This impressive home benefits from beautiful views across an orchard.
Wilburton, Cambridgeshire
A successful Reserved Matters Application, and subsequent Building Control Application for a new bungalow, carport, and store in the small in the village of Wilburton. The site itself had a number of constraints, including drainage and site levels. The clients wanted an open plan arrangement for the main living space, and this, coupled with the fantastic countryside setting, works very well. Feature trusses and roof windows provide plenty of natural daylight into the vaulted ceiling space. The dwelling has three bedrooms, including a master bedroom with separate dressing area and en-suite. Coloured Cedral weather boarding helps in providing contrast with the gault brickwork plinth and grey uPVC windows and doors.
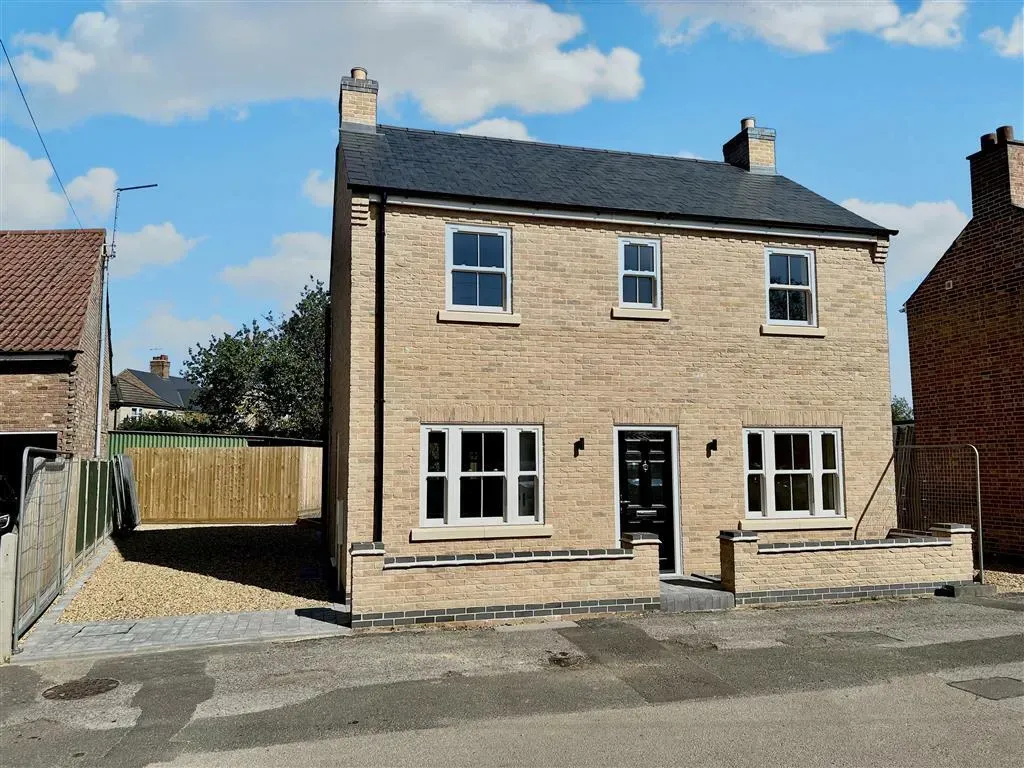
Whittlesey, Cambridgeshire
This modern 3-bedroom dwelling in an urban infill site replaced an overgrown side garden and a derelict outbuilding in a local market town. Traditional architecture was used to blend the dwelling into the Conservation Area, with good quality brickwork, slates and cream sliding sash windows being used.
Caxton, Cambridgeshire
This exciting project involved replacing an existing consented bungalow for a chalet-style dwelling. We worked closely with the client and Local Authority to use otherwise wasted roof space to create additional accommodation, which consequently increased the value of the property. The dwelling has been built using structurally insulated panels (SIPs) and benefits from the installation of the latest air source heat pump technology. PV Panels have been installed to create a thermally efficient dwelling with low running costs. The results provide a fantastic family home with a large open plan kitchen/dining and family area benefiting from lots of natural daylight, and wonderful views to the rear of the property.
Lolworth, Cambridgeshire
This modern detached 4-bedroom dwelling with contemporary internal details provides over 2000 sq.ft. of accommodation. The 2-storey element provides four generous bedrooms on the ground and first floor. The single storey element provides a large kitchen/dining area, and a living room with elevated views across the countryside. The clever use of vaulted ceilings maximise the feeling of space. Elements of the structural frame are exposed to create visual interest. Structurally insulated panels (SIPs) were used together with large roof windows to flood the open plan kitchen/dining area with natural daylight. High quality external materials were used, including facing stock brickwork and timber weather-boarding to assist with the dwelling blending in with the immediate context.
Chatteris, Cambridgeshire
This challenging, yet exciting, project involved a dwelling that spanned two districts, meaning that two separate Planning Applications were required, together with a locally listed heritage asset which had to be carefully revised to allow the 4 bedroom dwelling to proceed. The scheme uses traditional construction techniques with wider cavity walls to provide a good level of accommodation. The dwelling comprises an open plan kitchen/dining area with a large glazed gable feature into the garden area, above which is the master bedroom. Air source heat pump technology provides the principal heating to the property supplying underfloor heating throughout the ground floor. A light and airy galleried stairwell floods the hallway with natural daylight, and the glazed gable feature to the master bedroom provides fantastic views across the garden and countryside.
Littleport, Cambridgeshire
This small urban infill site provided many challenges, particularly in considering overlooking adjacent properties. The result is an attractive, modern 3-bedroom chalet bungalow incorporating roof windows to maintain privacy and maximise light. Traditionally constructed using masonry construction with radiators provided to the ground floor and three first floor bedrooms.
"Lee understood our ideas and aspirations and was able to turn them into workable drawings and plans. Due to our site location Lee successfully negotiated the complexities of having to satisfy two bordering District Council Planning Policies to enable successful Planning Applications. We wouldn’t hesitate to contact Lee again should we ever embark on another self-build project and therefore we would also recommend Lee to anyone who is embarking on their own building project."
Mr & Mrs Warrilow, Chatteris, Cambridgeshire

